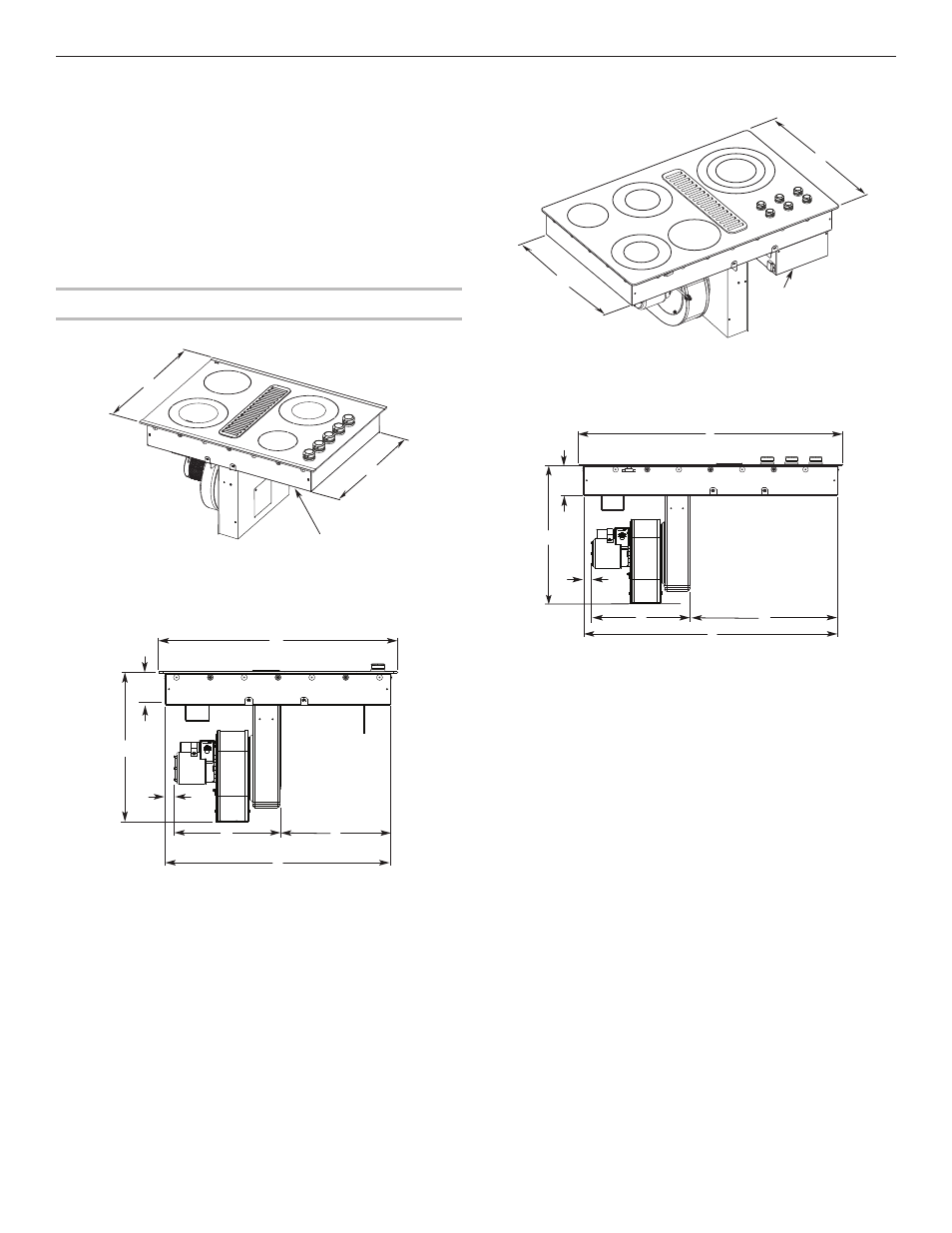Location requirements, Product dimensions – JennAir Euro-Style Series 30 Inch Electric Cooktop Installation Instructions Manuel d'utilisation
Page 3

3
Location Requirements
IMPORTANT:
Observe all governing codes and ordinances.
When installing cooktop, use minimum dimensions given.
■
Use the countertop opening dimensions that are given
with these Installation Instructions. Given dimensions are
minimum clearances and provide 0" (0 cm) clearance.
■
Grounded electrical supply is required. See the “Electrical
Requirements” section.
■
If cabinet has drawers, drawers will need to be removed and
drawer fronts installed on front of cabinet.
IMPORTANT:
An undercounter built-in oven cannot be installed
under this product.
Product Dimensions
30" (76.2 cm) Cooktop – for standard and electric models
36" (91.4 cm) Cooktop – for standard and electric models
A. 22
1
/
16
" (56.0 cm) without stainless steel trim or
22
1
/
2
" (57.2 cm) or 23" (58.5 cm) with stainless
steel trim (depending on model)
B. Model/serial/rating/clearance plate location
C. 20
3
/
4
" (52.7 cm) screw head to screw head
A. 30
7
/
8
" (78.4 cm)
B. 12
3
/
16
" (31.0 cm)
C. 28
13
/
64
" (72.3 cm)
D. 14
23
/
32
" (37.4 cm)
E. 2" (5.1 cm) recommended minimum
cabinet to motor clearance
F. 18
23
/
32
" (47.6 cm)
G. 3
21
/
32
" (9.3 cm)
B
C
A
A
B
D
C
E
F
G
A. 20
3
/
4
" (52.7 cm) screw head to screw head
B. Model/serial/rating/clearance plate location
C. 22
1
/
16
" (56.0 cm) without stainless steel trim or
22
1
/
2
" (57.2 cm) or 23" (58.5 cm) with stainless
steel trim (depending on model)
A. 36
5
/
16
" (92.3 cm)
B. 11
19
/
32
" (29.4 cm)
C. 34
11
/
64
" (86.8 cm)
D. 14
23
/
32
" (37.4 cm)
E. 2" (5.1 cm) recommended minimum
cabinet to motor clearance
F. 18
23
/
32
" (47.6 cm)
G. 3
21
/
32
" (9.3 cm)
A
B
C
A
B
D
C
E
F
G