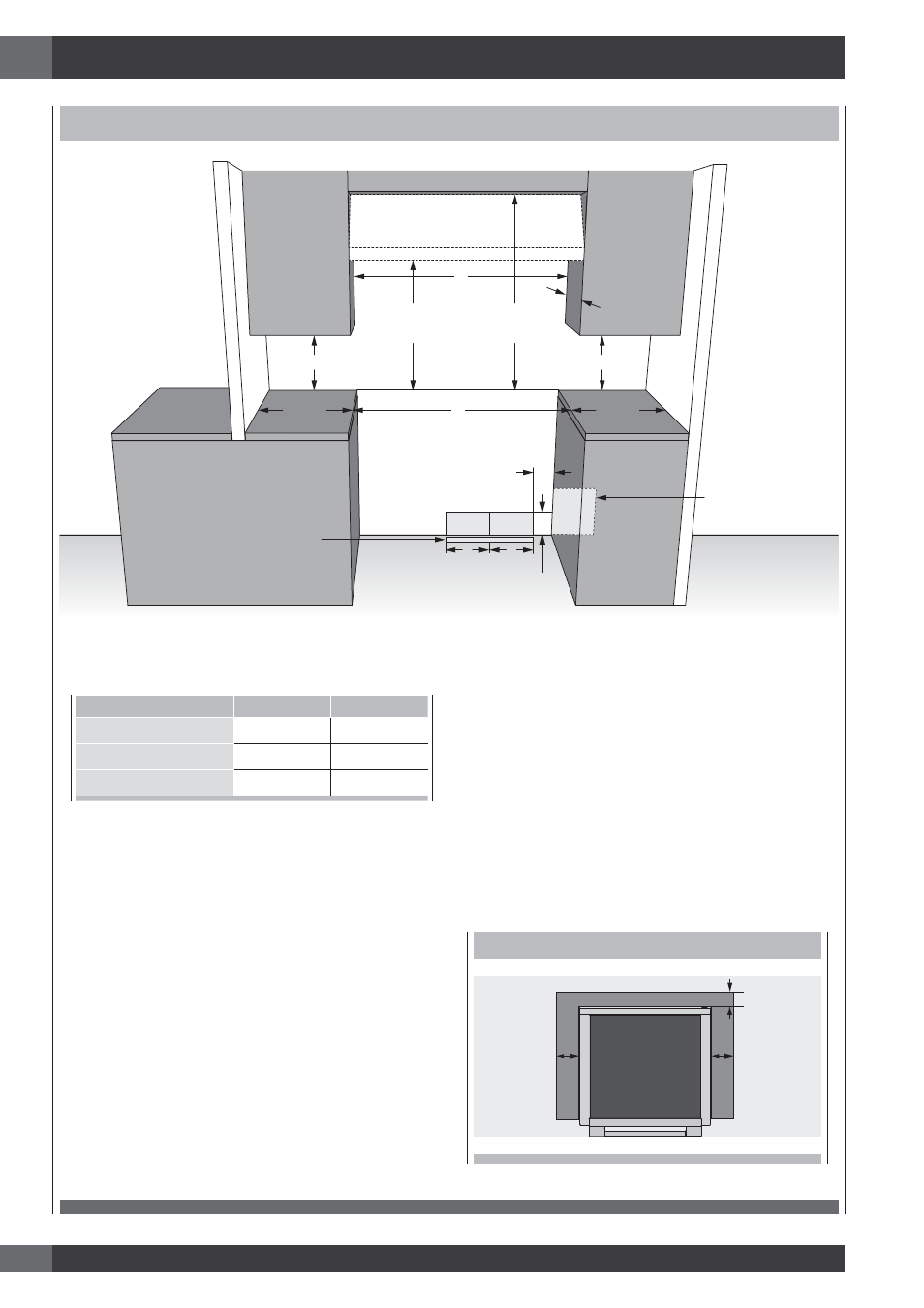2 - product dimensions and cutout requirements – Fulgor Milano 48 Inch Dual Fuel Professional Range Installation Guide Manuel d'utilisation
Page 8

EN
4
2 - Product Dimensions and Cutout Requirements
CUTOUT REQUIREMENTS
ELECTRIC
GAS
B
B
*Suggested location
of utilities
2” (5.1) max. protusion from
wall for gas or electrical supply
3” (7.6)
4” 3/4 (12.3)
A
Min.
18” (45.7)
Min. 30” (76.2)
To bottom of
ventilation hood
Min. 48” (122)
Minimum
to Combustibles
Min.
18” (45.7)
Max.
13” (33)
Min. 6”
(15.2)
Min. 6”
(15.2)
C
The surface of the entire back wall above the range and below the hood must be covered with a noncombustible material.
*Consult local code for exact location requirements.
OPENING WIDTH
A & C
B
Range 30”
30" (76.2) 6” (15.2)
Range 36”
36" (91.4) 7” (17.8)
Range 48”
48" (122 ) 7” (17.8)
Note: Clearances from non-combustible materials are not
part of the ANSI Z21.1 scope and not certied.
Clearances to non-combustible materials must
conform with local codes or, in the absence of local
codes, with the National Fuel Gas Code, ANSI
Z223.1/NFPA 54.
Minimum clearances:
Above cooking surface (above 36” [91.4 cm])
• Sides - 6” (15.2 cm)
• Within 6” (15.2 cm) side clearance, wall cabinets no
deeper than 13” (33.0 cm) must be minimum 18” (45.7
cm) above cooking surface
• Wall cabinets directly above product must be a minimum
of 48” (122 cm) above cooking surface.
• Rear - 0” with 9 ” backguard; 0” with non-combustible
rear wall.
Below cooking surface (36” [91.4 cm] and below)
• Install with zero clearance between adjacent combustible
construction below the cooking surface and the back
and sides of the appliance.
ADDITIONAL CLEARANCES:
For island installation, maintain 2-½ in. minimum from
cutout to back edge of countertop and 3 in. minimum from
cutout to side edges of countertop (see top view).
For installation in a stepped island, 12” (30.5 cm) minimum
clearance is required from the back or sides of the range to
a combustible riser. The island installation is not part of the
ANSI Z21.1 scope and not certied.
FLUSH ISLAND INSTALLATION
BACK
min 3” (7.6)
min 3” (7.6)
min 2 1/2” (6.3)