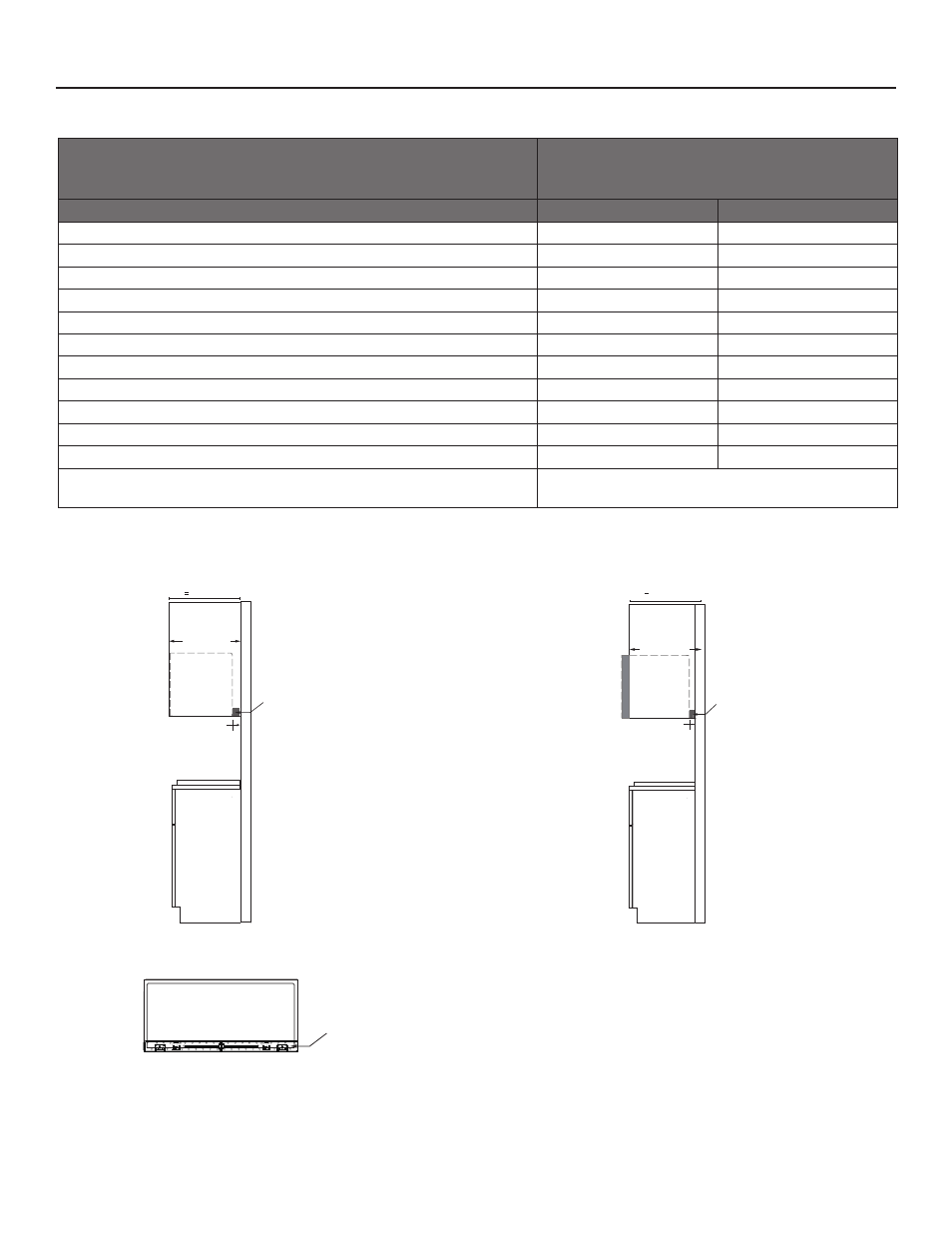Dimension guide, Microwave oven – KITCHENAID 1.1 cu. ft. Over-The-Range Microwave Oven Dimension Guide Manuel d'utilisation
Page 5

DIMENSION GUIDE
5 of 15
IMPORTANT:
Dimensional specifications are provided for planning purposes only.
Do not make any cutouts based on this information.
Refer to the Installation Guide before
selecting cabinetry, verifying electrical/gas connections, making cutouts or beginning installation.
All appliances are appropriately UL, CUL or CSA approved.
MICROWAVE OVEN
F
DEPTH A1, B1, C1, D1, E1
Bump out
mounting
kit
Side
Cabinet
A1,B1,C1,
D1,E1
DEPTH A2, B2, C2, D2, E2
Side
Cabinet
F
Mounting Plate
A2,B2,C2,
D2,E2
Bump Out Mounting Plate
BACK VIEW
SIDE VIEW
SIDE VIEW
MODEL #
WMMF5930P / YWMMF5930P
MMMF6030P / YMMMF6030P
KMMF330P / YKMMF330P
OPENING/CLEARANCE DIMENSIONS
in
cm
Depth of upper cabinet (minimum-maximum) Flush* (A1)
13
3
/
4
< D <= 14
35 < D <= 35.6
Depth of upper cabinet (minimum-maximum) Stand out* (A2)
13 < D <= 13
3
/
4
33 < D <= 35
Depth of upper cabinet (minimum-maximum) Flush* (B1)
14
1
/
4
< D <= 14
1
/
2
36.2 < D <= 36.8
Depth of upper cabinet (minimum-maximum) Stand out* (B2)
14 < D <= 14
1
/
4
35.6 < D <= 36.2
Depth of upper cabinet (minimum-maximum) Flush* (C1)
14
3
/
4
< D <=15
37.5 < D <= 38.1
Depth of upper cabinet (minimum-maximum) Stand out* (C2)
14
1
/
2
< D <= 14
3
/
4
36.8 < D <= 37.5
Depth of upper cabinet (minimum-maximum) Flush* (D1)
15
1
/
4
< D <= 15
1
/
2
38.7 < D <= 39.4
Depth of upper cabinet (minimum-maximum) Stand out* (D2)
15 < D <= 15
1
/
4
38.1 < D <= 38.7
Depth of upper cabinet (minimum-maximum) Flush* (E1)
15
3
/
4
< D <= 16
40 < D <= 40.6
Depth of upper cabinet (minimum-maximum) Stand out* (E2)
15
1
/
2
<D <= 15
3
/
4
39.4 < D <= 40
Back of the microwave oven to back of the cabinet or Wall (F)
1.5~3.5
3.8~8.9
Can this product be installed flush? Flush refers to the appliance not
protruding past the cabinet depth. (Y/N)
(A1, B1, C1, D1, E1) Y
(A2, B2, C2, D2, E2) N
D-Depth of upper cabinet
*For the depth of upper cabinet larger than 13" (33.02 cm), and less than or equal to 16" (40.64 cm) depth of upper cabinet, install with
the optional bump out mounting kit W11630300, the bump out mounting kit is not provided, but can purchased from Whirlpool.
OPENING/CLEARANCE DIMENSIONS